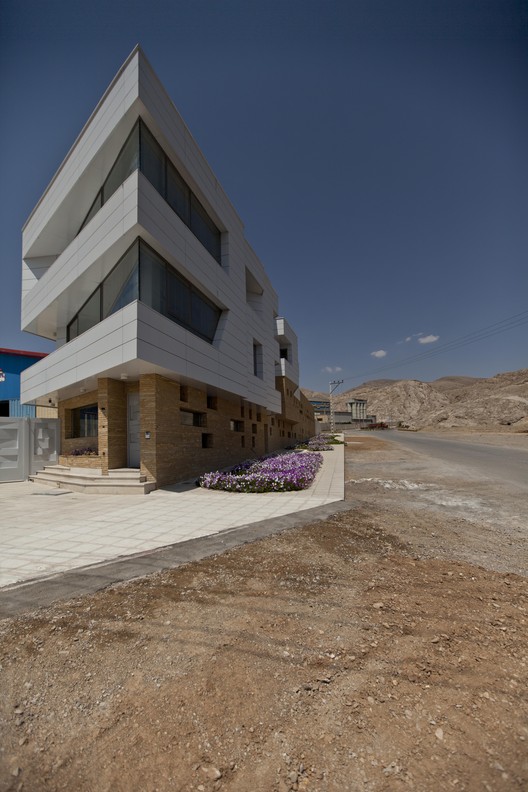
- Area: 1011 m²
- Year: 2012
-
Photographs:Farshid Nasrabadi

Text description provided by the architects. We were invited for designing office building of the factory in 2010 , soon after the full implementation of the ceiling and the skeleton and the blades ; therefore by considering the fixed elements as the column, the stairs and the elevator we faced a lot of limitations and problems. In the initial visiting the site, designers were attracted by rocky mountain environment, and the special effect that the color and the form of the mountain had _in the north east_ was good beginning to create unique indicator and form. At first for harmony and having pleasant view from inside the building , we add some steel part to main structure for better result in form and also to have good scene of mountains and appropriate circulation from inside.

As the form of the hall accommodating VIP room in the upper floor has free circulation so that present the best view of mountain landscape . In arranging the plan we tried to lead the form of the project from north _the mountains_ to south near the city.The basic part that hold administrative services has the same color as the mountain . The southern part of the building that is used for manager ,VIPs and conference, designed by modern materials and there we have panorama view of the city.

The walls of the administration unit, which before our design , was built by masonry materials ,had been destroyed and in the new plan we have homogeneous space and flexible for the administration part . rectangular windows are formed with considering to some unpleasant outlook of the eastern front elements like the electricity room or adjoining parking.This idea present beautiful nature of a mountain near-flat to the domestic employees.

To consider the east light and the main work hours from the beginning of morning to shortly after the middle day, we can see the shadow of the movement light on rectangular framed on the floor space that it can be controlled with the shutters cause a dynamic space.

This project holds administrative space of the factory and designed for the mountain surrounding and the mountain climbers , who are specially go for experience in the field of natural beauty. As if it rise from heart of the mountain and has friendship with that.

















